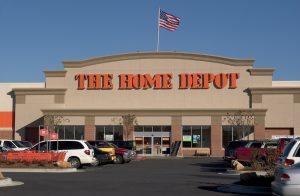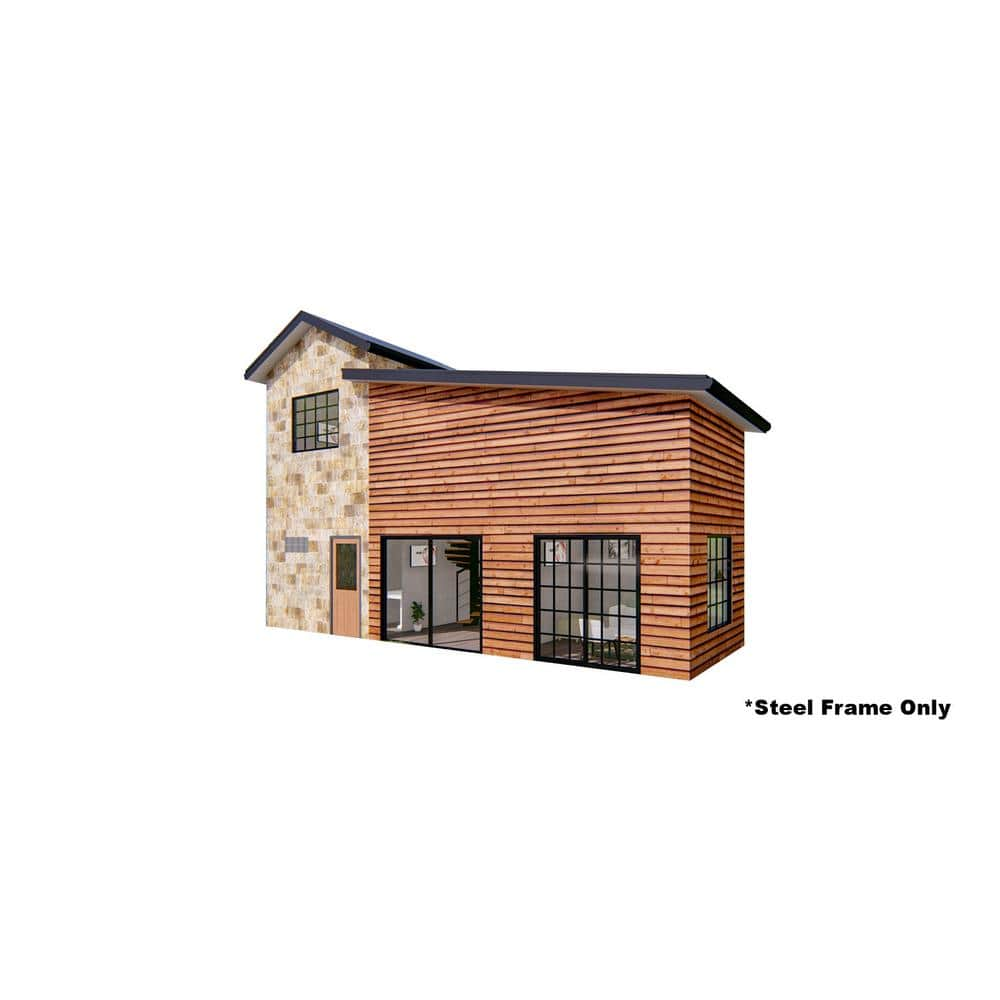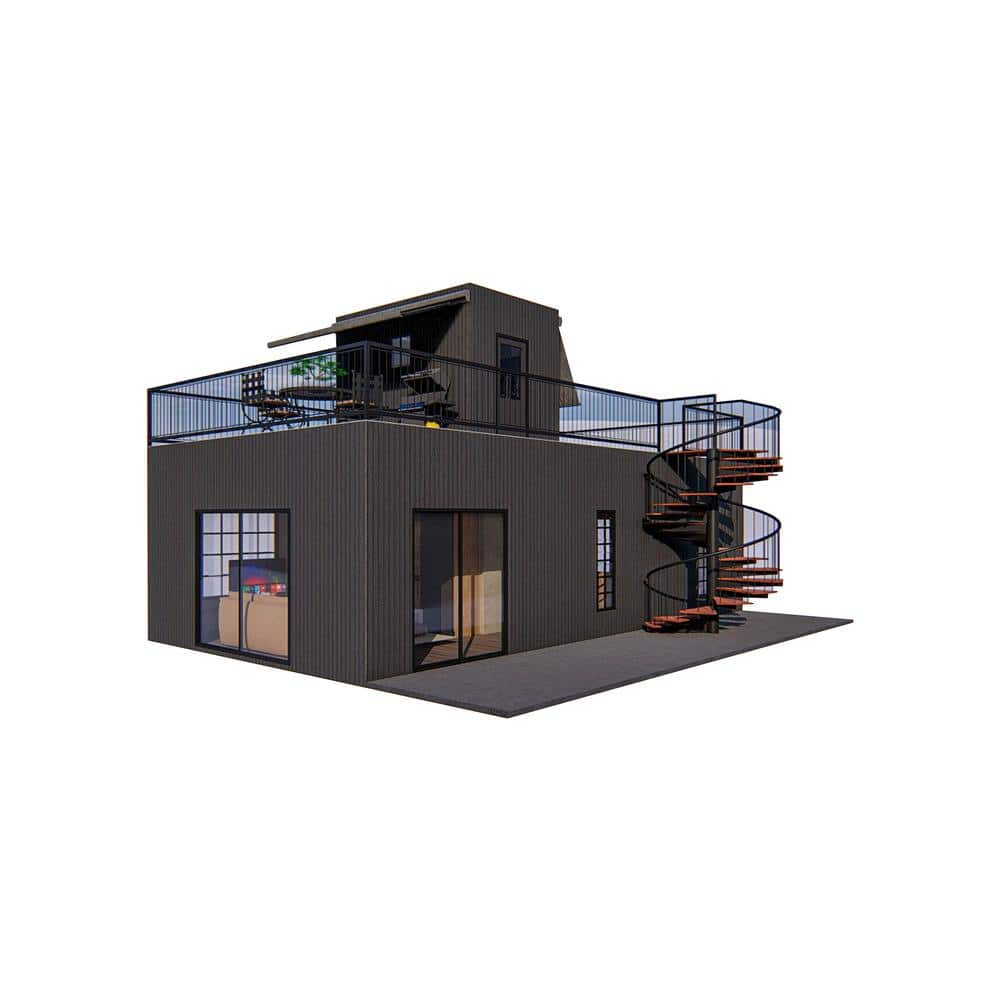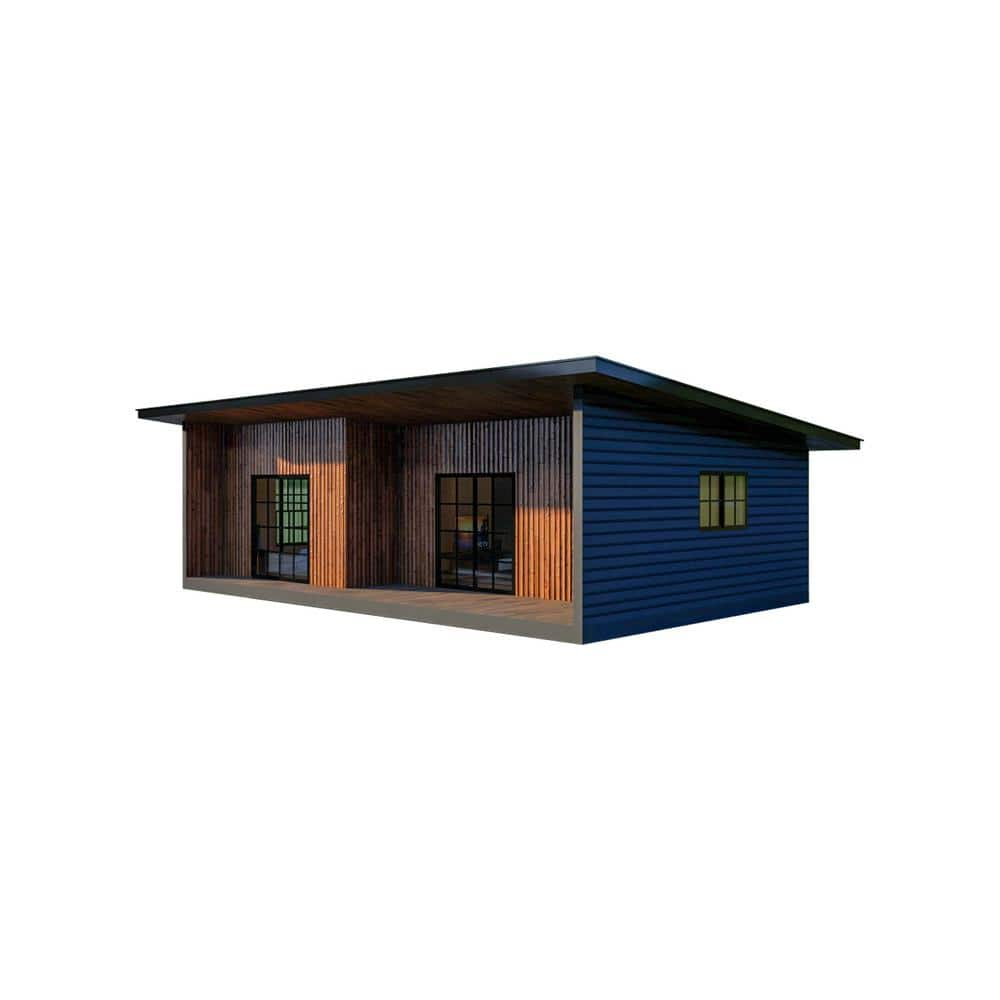Home Depot, known for its extensive range of home improvement products, has quietly entered the real estate market by offering a line of affordable and stylish tiny homes. These DIY homes, manufactured by Plus 1, have garnered attention for their attractive price point and potential solutions to the challenges of unaffordable housing and property damage.
Affordable Tiny Homes Designed for Easy Assembly:
Home Depot’s tiny homes are an affordable alternative for those seeking homeownership or looking to expand their living space. With prices starting at under $50,000, these homes can be assembled as standalone additions to existing properties, such as guesthouses, or serve as primary residences.
Customize to Suit Your Needs:
While the base price of the tiny homes is enticing, additional features and finishes must be considered to make the house complete. This includes doors, windows, electrical and plumbing systems, and finishes. Homeowners can find these necessary components at Home Depot, making it convenient to customize their tiny homes according to their preferences.
Permits and Local Zoning Laws:
To ensure compliance with local regulations, customers must apply for the necessary permits to adhere to zoning laws. It’s essential to factor in these requirements when planning the installation and assembly of the tiny homes.
Resilient and Engineered for Durability:
One standout feature of the Plus 1 tiny homes is their resilience to extreme weather conditions. These homes are engineered to withstand storms, hurricanes, tornadoes, and wildfires, providing homeowners with added peace of mind. Additionally, the steel frame construction helps keep out insects and rodents, ensuring a comfortable living environment.
Exploring Potential Uses and Investment Opportunities:
Investment Property or Rental Income:
Many homeowners are capitalizing on the popularity of tiny homes by renting them out on platforms like Airbnb or Vrbo. The affordability and compact design of Home Depot’s tiny homes make them attractive options for investment properties or supplementary rental income.
Flexibility and Adaptability:
Tiny homes offer flexibility in various life situations. Whether it’s downsizing, creating a space for aging parents or adult children, or adapting to changing needs, these homes can provide a versatile solution. They can be used as guesthouses, home offices, or personal retreats.
Affordable Living in Areas with Cheap Land:
Home Depot’s range of tiny homes allows individuals to explore affordable living options in areas where land prices are lower. By combining a cost-effective home with inexpensive land, homeowners can achieve homeownership at an affordable price.
Home Depot’s entry into the tiny house market provides an exciting opportunity for affordable homeownership and creative living solutions. The availability of DIY tiny homes at a price point below $50,000 opens doors for those facing housing challenges. With customization options and a focus on resilience, these homes offer a chance to embrace a more sustainable and adaptable lifestyle. Whether you’re seeking a primary residence, investment property, or a flexible living space, Home Depot’s tiny homes offer an enticing and affordable alternative. Explore the possibilities of tiny living and create a space that fits your needs and aspirations.
- This model is designed to be constructed on a concrete slab with no deck option, the deck and flooring system is an upgrade option.**You are required to download the Pre-lim plans from the Additional Resources on The Home Depot website and take them to your local authority for approval and any corrections they require needs to be sent to us BEFORE purchase. Then we can customize their requirements into your Plus 1 Home. If you require assistance with pre-construction services for your project, permits, etc please contact us.
- Modification to our plans. Are you wanting to modify the plans to suit a new look, change door opening on a different side, add a wall inside or you may have an idea of your own? We can assist, as long as it is in the size of the structure, there may not be any additional costs. Contact us to discuss.
- Environmentally Friendly and Sustainable: Ensuring your investment lasts for generations, the PLUS 1 Home Steel Kit provides maximum strength and durability. Steel frame buildings are not affected by termites, mold, rodents, or bugs. They are also fire resistant. Steel is recyclable, making it the pioneer of environment-friendly projects.
- Durable & High-Quality Steel: All our steel frames are manufactured using pure G90 galvanized USA steel with a 50-year warranty. This allows steel to be corrosion resistant, it does not rot, buckle, divide, or splinter over time remaining true and straightCost and Time Efficient: With pre-assembled steel panels, from, walls, ceiling & the roof, including simple instructions, easy to construct, quick and efficient.
- Building Codes and Zone Requirements: PLUS 1 Home Kits are architecturally designed and approved by a professional engineer to comply with your location’s building codes and zoning requirements for the steel stud frame kit . As an extra bonus, all our steel frame kits are engineered to withstand harsh climates, including cyclones and hurricanes.
- Take-off List Provided: Due to variations in personal styles, the materials list we provide you with, a basic list of materials required to finish your home. You can then customize the cost of finishing your home based on the materials you select. You take your list to your local Home Depot store and their helpful customer service team can help you find the products you desire. We do offer a package to assist you with customizing your materials list (and cost) to the design elements (and installation) of your home, contact us for pricing.
$31,887
- This model is designed to be constructed on a concrete slab with no deck option, the deck and flooring system is an upgrade option.
- **You are required to download the Pre-lim plans from the Additional Resources on The Home Depot website and take them to your local authority for approval and any corrections they require needs to be sent to us BEFORE purchase. Then we can customize their requirements into your Plus 1 Home. If you require assistance with pre-construction services for your project, permits, etc please contact us.
- Modification to our plans. Are you wanting to modify the plans to suit a new look, change door opening on a different side, add a wall inside or you may have an idea of your own? We can assist, as long as it is in the size of the structure, there may not be any additional costs. Contact us to discuss.
- Environmentally Friendly and Sustainable: Ensuring your investment lasts for generations, the PLUS 1 Homes Steel Kit provides maximum strength and durability. Steel frame buildings are not affected by termites, mold, rodents, or bugs. They are also fire resistant. Steel is recyclable, making it the pioneer of environment-friendly projects.Durable & High-Quality Steel: All our steel frames are manufactured using pure G90 galvanized USA steel with a 50-year warranty. This allows steel to be corrosion resistant, it does not rot, buckle, divide, or splinter over time remaining true and straight
- Cost and Time Efficient: With pre-assembled steel panels, from, walls, ceiling & the roof, including simple instructions, easy to construct, quick and efficient.Building Codes and Zone Requirements: PLUS 1 Homes kits are architecturally designed and approved by a professional engineer to comply with your location’s building codes and zoning requirements for the steel stud frame kit . As an extra bonus, all our steel frame kits are engineered to withstand harsh climates, including cyclones and hurricanes.
- Personalization: Our PLUS 1 home kits consist of only the steel frame structure (shell) and the necessary components to assemble them. You have complete freedom to design and finish your ADU in a completely unique way: to match your spatial needs, budget, and personal style.
$43,832
- This model is designed to be constructed on a concrete slab with no deck option, the deck and flooring system is an upgrade option
- **You are required to download the Pre-lim plans from the Additional Resources on The Home Depot website and take them to your local authority for approval and any corrections they require needs to be sent to us BEFORE purchase. Then we can customize their requirements into your Plus 1 Home. If you require assistance with pre-construction services for your project, permits, etc please contact us.
- Modification to our plans. Are you wanting to modify the plans to suit a new look, change door opening on a different side, add a wall inside or you may have an idea of your own? We can assist, as long as it is in the size of the structure, there may not be any additional costs. Contact us to discuss. Environmentally Friendly and Sustainable: Ensuring your investment lasts for generations, the PLUS 1 Home Steel Kit provides maximum strength and durability. Steel frame buildings are not affected by termites, mold, rodents, or bugs. They are also fire resistant. Steel is recyclable, making it the pioneer of environment-friendly projects.
- Durable & High-Quality Steel: All our steel frames are manufactured using pure G90 galvanized USA steel with a 50-year warranty. This allows steel to be corrosion resistant, it does not rot, buckle, divide, or splinter over time remaining true and straight Cost and Time Efficient: With pre-assembled steel panels, from, walls, ceiling & the roof, including simple instructions, easy to construct, quick and efficient.
- Building Codes and Zone Requirements: PLUS 1 Home Kits are architecturally designed and approved by a professional engineer to comply with your location’s building codes and zoning requirements for the steel stud frame kit . As an extra bonus, all our steel frame kits are engineered to withstand harsh climates, including cyclones and hurricanes.
- Personalization: Our PLUS 1 Home kits consist of only the steel frame structure (shell) and the necessary components to assemble them. You have complete freedom to design and finish your ADU in a completely unique way: to match your spatial needs, budget, and personal style.




